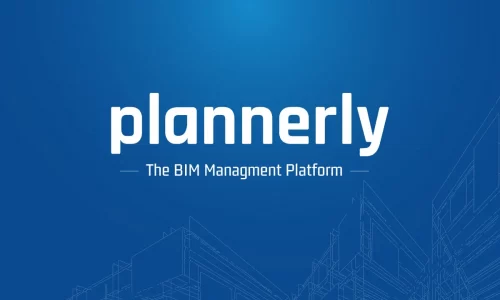معلومات عن الدورة التعليمية
Plannerly هي منصة إدارة BIM (Building Information Modeling) تهدف إلى تسهيل وتحسين عمليات إدارة المشاريع الإنشائية عبر استخدام التكنولوجيا الرقمية. تُعتبر BIM من أحدث التطورات في صناعة البناء والهندسة المعمارية، حيث تساهم في تحسين كفاءة التخطيط والتصميم والبناء وإدارة العمليات بشكل عام.
المميزات الرئيسية لمنصة Plannerly:
1. إدارة BIM:
– توفر Plannerly أدوات شاملة لإدارة عمليات BIM، مما يشمل التخطيط والتصميم والتنفيذ وإدارة البناء، بحيث يمكن للمستخدمين إدارة كل جانب من جوانب المشروع بفاعلية أكبر.
2. تعاون الفريق:
– تسمح منصة Plannerly بتعاون فعّال بين أعضاء الفريق المختلفين، سواء كانوا مهندسين أو مقاولين أو مالكين للمشروع، من خلال مشاركة البيانات والتعليقات والتحديثات في الوقت الحقيقي.
3. إدارة المشاريع:
– تتيح المنصة إمكانية إدارة المشاريع من خلال التخطيط وجدولة الأعمال ومراقبة التقدم وإدارة الموارد بشكل فعال، مما يساعد على زيادة الإنتاجية وتقليل التكاليف والمخاطر.
4. تكامل مع BIM:
– تدعم Plannerly تكاملًا قويًا مع أنظمة BIM المختلفة والأدوات الأخرى المستخدمة في صناعة البناء، مما يسهل عملية نقل البيانات والتواصل بين المنصات المختلفة.
5. تحليل البيانات:
– توفر المنصة أدوات لتحليل البيانات الضخمة والأداء والتكاليف، مما يمكن المستخدمين من اتخاذ قرارات مستنيرة بناءً على بيانات دقيقة وتحليلات موضوعية.
6. أمان البيانات:
– تضمن منصة Plannerly حماية عالية للبيانات والمعلومات، مما يجعلها خيارًا آمنًا للشركات والمؤسسات التي تعمل في القطاعات الحساسة كالهندسة المعمارية والبناء.
استخدامات Plannerly:
– إدارة المشاريع الإنشائية الكبيرة والمعقدة.
– تنسيق وتكامل بيانات BIM.
– تحسين التخطيط والتنفيذ في المشاريع الهندسية.
– تحليل البيانات للتعرف على الاتجاهات وتحسين الأداء.
محتويات الدورة التعليمية
المُحاضر
BIM manager with 15 years of experience. Research Assistant at Qatar University being honoured at Autodesk Digital transformation summit for the Egyptian government, for spreading and supporting the BIM culture, and community development regarding the digital transformation of the construction sector General manager of BIMarabia Research, BIM Dictionary’s Arabic Language Editor. shared in developing production system in several large scale firms of GCC consultants including Saudi Diyar ( Egypt ), UCC ( Qatar ), EHAF ( Qatar ) – work as a BIM support, coordinating standards and workflows and developing content for multiple teams working in BIM. – Deeply committed to the use of Building Information Modeling and other technologies to streamline often redundant and outdated workflows. As such, believes that BIM is necessarily more than a 3D visualization toy. – worked closely with Structural and architecture consultants to develop coordination standards allowing teams to efficiently produce designs and reduce errors and omissions. Specialties Revit Management and Implementation, CAD Management, Presentation Graphics, Building Information Modeling (BIM), 3D modeling, SketchUp, making technology recommendations, software training and mentoring, coordinating design teams & extracting data in a BIM environment, organizing MEP production systems. -Assist Construction team and stakeholders to visualize the project. -Improve coordination with different disciplines -Identify potential clashes with various with respect to the design Extract Design Detail drawings and produce shop drawings as per the standards Autodesk Certified Instructor -autodesk certified professional (cap) -BIM implementation expert, cv https://bimarabia.com/BIM_MANAGER_OMAR_SELIM_CV.pdf recommendation https://bimarabia.com/OmarSelim/testimonial/recommendation/ portfolio https://bimarabia.com/OMAR_SELIM_portfolio.pdf Co-Founder st-solutions / & pms-engineering
